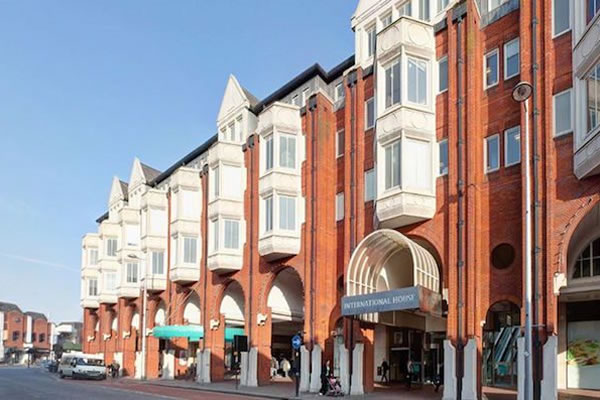Bid to Convert More of International House into Flats
41 duplex apartments added to existing plan for 148 units

International House on Ealing High Street
November 11, 2025
A proposal is being made to convert the uppermost floors of International House on Ealing High Street into 41 two-bedroom duplex apartments
The plans extend earlier approved office-to-residential changes for the floors above the Ealing Broadway Shopping Centre.
An application for prior approval covers the fifth and sixth floors and is accompanied by separate full planning applications for linked works, including roof-level alterations, a replacement glass atrium and four additional accessible parking spaces.
The scheme follows a prior approval granted in May 2025 for the change of use of the second, third and fourth floors to provide 148 residential units; that consent remains valid but works have not yet started.
The current proposal seeks to convert previously ancillary roof space and upper floor offices into 41 maisonette-style homes, each designed as a two-bedroom, four-person duplex, and the applicant says the proposals should be read alongside the earlier approvals and the parallel applications for structural and access changes.
The office space in the building is currently vacant and has been stripped out to a shell condition.
SM Planning has submitted a package of technical reports to support the case including an analysis which highlights the site’s strong public transport accessibility, with a PTAL rating of 6a and close proximity to Ealing Broadway station. It proposes a largely car-free development in line with London Plan policy, while providing four accessible parking bays and an enforced car parking management plan. Cycle parking provision has been increased to meet London Cycle Design Standards, with a mix of accessible cargo spaces, Sheffield stands and gas-assisted two-tier racks distributed across stores in the building and shared with units approved on lower levels.
The noise assessment recognises the town-centre setting and recommends façade sound insulation measures to ensure acceptable living conditions for occupiers.
Because the building would reach the height threshold that triggers the fire risks condition, the submission includes a detailed fire strategy; that strategy outlines residential sprinklers, smoke ventilation options, protected stair enclosures, compartmentation, external wall remediation, evacuation provisions for mobility-impaired residents and fire service access measures intended to comply with relevant regulations.
The applicant also addresses heritage and town-centre considerations, noting that the change of use affects only the upper floors and will preserve the active street-level frontage within the Ealing Town Centre Conservation Area; SM Planning argues that introducing additional residents will strengthen local footfall and support businesses while improving the integration of the Broadway Centre with neighbouring residential areas. The submission states that the building has been in lawful office use for more than two years and is not subject to an Article 4 direction.
You can find further details about the applications and make comments by searching using the reference 254161PACBSD on the planning section of the Ealing Council web site.
Like Reading Articles Like This? Help Us Produce More This site remains committed to providing local community news and public interest journalism. Articles such as the one above are integral to what we do. We aim to feature as much as possible on local societies, charities based in the area, fundraising efforts by residents, community-based initiatives and even helping people find missing pets. We’ve always done that and won’t be changing, in fact we’d like to do more. However, the readership that these stories generates is often below that needed to cover the cost of producing them. Our financial resources are limited and the local media environment is intensely competitive so there is a constraint on what we can do. We are therefore asking our readers to consider offering financial support to these efforts. Any money given will help support community and public interest news and the expansion of our coverage in this area. A suggested monthly payment is £8 but we would be grateful for any amount for instance if you think this site offers the equivalent value of a subscription to a daily printed newspaper you may wish to consider £20 per month. If neither of these amounts is suitable for you then contact info@neighbournet.com and we can set up an alternative. All payments are made through a secure web site. One-off donations are also appreciated. Choose The Amount You Wish To Contribute. If you do support us in this way we’d be interested to hear what kind of articles you would like to see more of on the site – send your suggestions to the editor. For businesses we offer the chance to be a corporate sponsor of community content on the site. For £30 plus VAT per month you will be the designated sponsor of at least one article a month with your logo appearing if supplied. If there is a specific community group or initiative you’d like to support we can make sure your sponsorship is featured on related content for a one off payment of £50 plus VAT. All payments are made through a secure web site. |