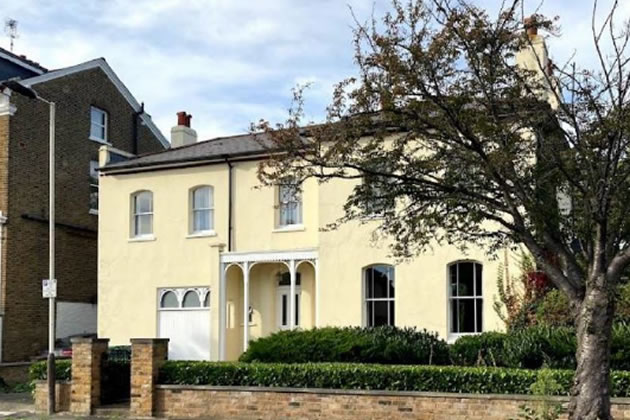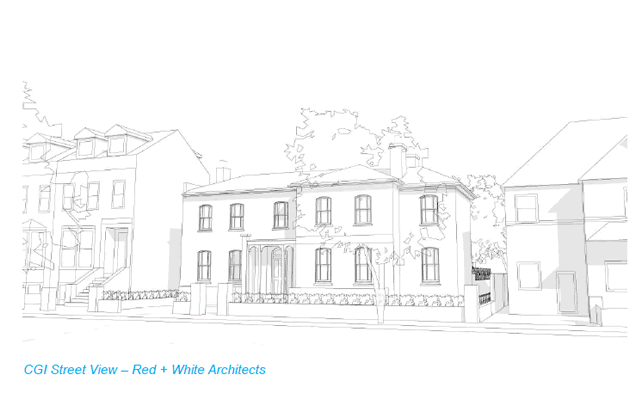New Proposal to Redevelop Historic Ealing House
Façade of Marlborough Road building to be retained in latest plan

The Victorian house at 6 Marlborough Road is locally listed
October 30, 2025
A revised proposal to redevelop 6 Marlborough Road in Ealing has been submitted, aiming to deliver seven self-contained flats while preserving the locally listed Victorian façade. The application follows a previous refusal and ongoing concerns about heritage and overdevelopment.
The site, a mid-Victorian detached townhouse with distinctive fretwork detailing, is not in a conservation area but has been locally listed since 2014 due to its architectural interest and contribution to the streetscape. The building sits between two residential properties and is surrounded by homes of varying styles and heights. It is located in a Controlled Parking Zone and has a Public Transport Accessibility Level (PTAL) of 2, indicating relatively poor access to public transport.
The current application proposes demolishing the rear of the building while retaining the front elevation. The new structure would accommodate seven flats across three levels, including lower ground floor units with lightwells and courtyards, and upper floor flats with private terraces or balconies. Communal garden space of 89.3 sqm would be provided, alongside secure cycle storage and bin facilities.
The design has been revised following a previous refusal in 2023, when Ealing Council rejected plans to demolish the entire building and replace it with a block of flats. That proposal drew criticism from neighbours and heritage advocates, who argued that the loss of the locally listed structure would harm the character of the area. Over 100 people objected to the scheme. The new scheme seeks to address those concerns by retaining the façade and aligning the scale and massing with neighbouring properties.
The planning statement acknowledges that the building has undergone significant alterations over time, including the loss of original rear glazing and changes to the roof and porch. While the architectural quality has been compromised, the façade is still considered to hold heritage value. The developers argue that preserving the front elevation mitigates the impact on the streetscape and allows for a modest increase in housing supply.
The proposal includes one on-site parking space and seeks to retain two existing on-street permits for family-sized units, with the remaining flats designated as car-free. A Section 106 agreement would restrict future occupants from applying for additional parking permits.

Visualisation from planning documentation
The application also includes landscaping improvements and tree protection measures. An arboricultural report confirms that no trees will be removed and outlines plans for new planting at the front and rear of the site.
Ealing Civic Society and local residents have previously expressed concern about the cumulative impact of developments in the area and the need to protect heritage assets.
A number of comments have already been made on the application complaining about what is described as the effective destruction of a listed building and an over-densification of the area.
The revised proposal will now be considered by Ealing Council’s planning department, with public comments invited during the consultation period.
Further details and updates can be found on the Ealing Council planning portal under reference 253085FUL. Comments must be received by 13 November.
Like Reading Articles Like This? Help Us Produce More This site remains committed to providing local community news and public interest journalism. Articles such as the one above are integral to what we do. We aim to feature as much as possible on local societies, charities based in the area, fundraising efforts by residents, community-based initiatives and even helping people find missing pets. We’ve always done that and won’t be changing, in fact we’d like to do more. However, the readership that these stories generates is often below that needed to cover the cost of producing them. Our financial resources are limited and the local media environment is intensely competitive so there is a constraint on what we can do. We are therefore asking our readers to consider offering financial support to these efforts. Any money given will help support community and public interest news and the expansion of our coverage in this area. A suggested monthly payment is £8 but we would be grateful for any amount for instance if you think this site offers the equivalent value of a subscription to a daily printed newspaper you may wish to consider £20 per month. If neither of these amounts is suitable for you then contact info@neighbournet.com and we can set up an alternative. All payments are made through a secure web site. One-off donations are also appreciated. Choose The Amount You Wish To Contribute. If you do support us in this way we’d be interested to hear what kind of articles you would like to see more of on the site – send your suggestions to the editor. For businesses we offer the chance to be a corporate sponsor of community content on the site. For £30 plus VAT per month you will be the designated sponsor of at least one article a month with your logo appearing if supplied. If there is a specific community group or initiative you’d like to support we can make sure your sponsorship is featured on related content for a one off payment of £50 plus VAT. All payments are made through a secure web site. |