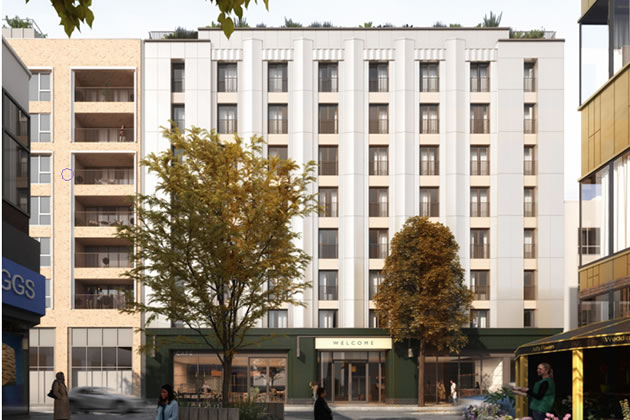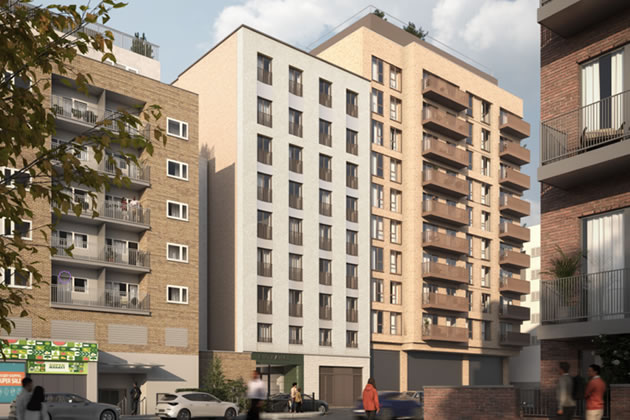New Apart-Hotel Approved for Former Woolworths Building
Nine-storey development will contain 268 serviced rooms

A visualisation of the facade of the approved design at 96-102 Broadway. Picture: Assael Architecture
August 21, 2025
A major new development in the landmark former Woolworths building in West Ealing has been given the green light by the borough’s Planning Committee.
Councillors at the meeting this Wednesday evening (20 August) unanimously granted planning permission for a nine-storey apart-hotel at 96–102 Broadway. The scheme, submitted under application 251869FUL, will deliver 268 serviced rooms above publicly accessible commercial and co-working spaces, transforming a long-vacant town centre site.
The development, designed by Assael Architecture for Luxgrove Capital Partners, aims to introduce a new kind of visitor accommodation to the area, offering longer-stay, self-contained units with kitchenettes and access to shared amenities. The ground floor will feature a café, wellness centre, and sunken courtyard open to both guests and the public, while upper floors include terraces and a rooftop pavilion.
The planning officer’s report praised the scheme’s architectural response, which draws on the art-deco character of the former Woolworths façade. The building’s massing was described as “contextually appropriate,” mediating between neighbouring heights and contributing to a coherent townscape. The proposal replaces a previously consented residential scheme deemed unviable due to regulatory changes and market conditions.
The development will be car-free, with cycle parking and servicing arranged via Singapore Road. Financial contributions totalling over £329,000 have been secured through a Section 106 agreement, including funding for air quality, employment and skills programmes, town centre management, and police infrastructure. A further contribution to Transport for London for bus stop improvements is pending.

A visualisation of the building viewed from Singapore Road. Picture: Assael Architecture
During consultation, 17 comments were received—15 objections, one neutral, and two in support. The majority of objections came from residents of Freedom House, citing concerns over building height, loss of daylight, privacy, and the absence of affordable housing. Others questioned the demand for co-working space and raised fears about noise, traffic, and pressure on local infrastructure.
Supporters welcomed the activation of a long-vacant site and acknowledged the economic benefits of visitor accommodation. The planning officer’s report noted that the current scheme represents an improvement over the previously approved residential development in terms of daylight impact and urban integration.
Construction will be subject to conditions including tree protection, energy monitoring, and delivery of seven full-term apprenticeships. The hotel management plan will regulate guest stays and prevent conversion to residential use. The Council’s Regeneration Team anticipates the scheme will generate £9.2 million in annual visitor spend and create 15 operational jobs.
With approval now secured, work on the development is expected to begin later this year.
Like Reading Articles Like This? Help Us Produce More This site remains committed to providing local community news and public interest journalism. Articles such as the one above are integral to what we do. We aim to feature as much as possible on local societies, charities based in the area, fundraising efforts by residents, community-based initiatives and even helping people find missing pets. We’ve always done that and won’t be changing, in fact we’d like to do more. However, the readership that these stories generates is often below that needed to cover the cost of producing them. Our financial resources are limited and the local media environment is intensely competitive so there is a constraint on what we can do. We are therefore asking our readers to consider offering financial support to these efforts. Any money given will help support community and public interest news and the expansion of our coverage in this area. A suggested monthly payment is £8 but we would be grateful for any amount for instance if you think this site offers the equivalent value of a subscription to a daily printed newspaper you may wish to consider £20 per month. If neither of these amounts is suitable for you then contact info@neighbournet.com and we can set up an alternative. All payments are made through a secure web site. One-off donations are also appreciated. Choose The Amount You Wish To Contribute. If you do support us in this way we’d be interested to hear what kind of articles you would like to see more of on the site – send your suggestions to the editor. For businesses we offer the chance to be a corporate sponsor of community content on the site. For £30 plus VAT per month you will be the designated sponsor of at least one article a month with your logo appearing if supplied. If there is a specific community group or initiative you’d like to support we can make sure your sponsorship is featured on related content for a one off payment of £50 plus VAT. All payments are made through a secure web site. |