Nearly 500 New Housing Units Approved for Ealing
Planning committee gives the green light to three major developments
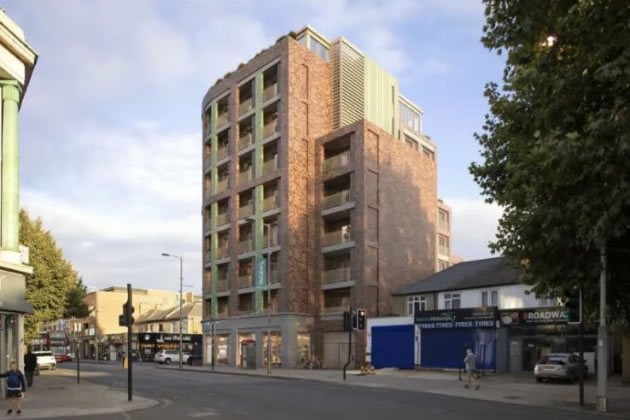
Developer's CGI of the tower to be built on The Broadway in West Ealing
July 20, 2023
A meeting of the Ealing Borough planning committee this Wednesday evening (19 July) has seen three large schemes across the borough given approval.
Collectively, the developments will see nearly 500 new housing units built with a significant proportion classed as affordable.
The approved schemes are for the building of 94 co-living flats in a nine-story building on the Kwik Fit site in West Ealing, 220 flats in the Smith’s Farm development adjacent to Northala Fields and 185 flats in a scheme with blocks up to 15 storeys high on Horn Lane near the railway tracks.
The West Ealing scheme at 131-137 The Broadway was approved by councillors with one vote against and one abstention.
The applicant for this project UK was Lux One SPV 13 Ltd and the architect practice for the proposals was MAA Architects.
Co-living flats are aimed at younger professionals and include rooms with communal spaces for dining and cleaning as well as a gym. None of the units will be classed as affordable but a £500,000 contribution has been given to the council to fund social housing in the borough.
Approval was given for a similar scheme at the same site earlier this year, but the latest proposal has added three stories to main tower which will now be nine storeys high stepped up from other buildings of four storeys.
As well as the co-living units, the development will contain communal amenity facilities, including co-working space, kitchens, dining areas, lounge, quiet area and games space, and ground floor retail units that will include a café open to the public.
There were five objections to the scheme, but the planner’s report submitted to the planning committee stated, “The proposals have been scrutinised and enhanced and the resultant scheme is considered to comprise a high-quality building in its own right that also complements the emerging context in this strategically important regeneration area and designated development site.”
It continued, “Overall, the proposed tall building would accord with policy and is considered to be designed to a high standard. Its impact on the townscape in short, medium and longer distance views has been assessed and found to be acceptable. The case for a tall building on this site is therefore accepted.”
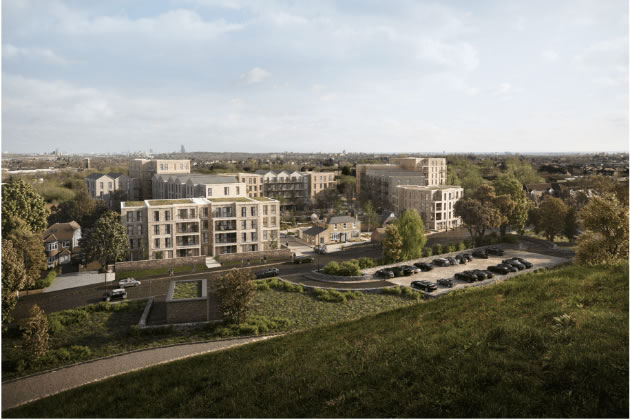
Development viewed from Northala Fields in a visualisation provided with the planning application
The committee also approved an application by Howarth Homes PLC to build 220 flats on a brownfield site in Northolt. Smith’s Farm, adjacent to Northala Fields was being used for automotive repairs and retail purposes and included a locally listed farm building.
The site is classed as Metropolitan Green Belt, but the planner’s report stated that the benefits of the scheme, including the extra housing provided, outweighed any restrictions on building on a location with this designation. The council had already established that the area could be developed into residential by granting planning permission of a scheme there in 2013.
The site lies on the eastern side of Kensington Road some 60m south of the A40 and north of Horse Shoe Crescent. It comprises 1.5 ha occupied by a two-storey dwelling and a number of single storey commercial/industrial buildings, temporary structures and extensive hardstanding.
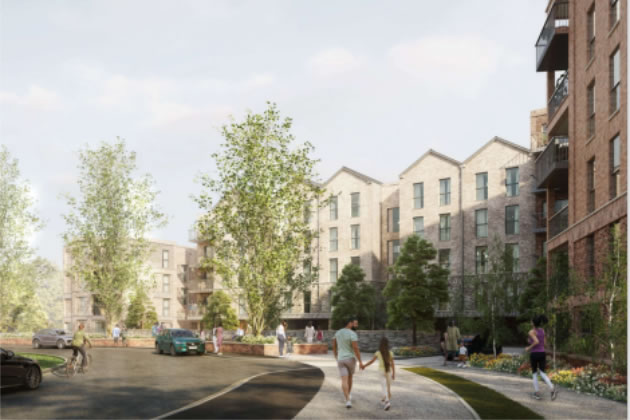
Developer's CGI of the scheme viewed from Kensington Road
The proposed development involves seven new blocks of flats between 4 and 7 storeys high as well as conversion of the locally listed farmhouse and barns to provide a cafe or other kind of commercial unit. The retained farmhouse would be arranged around a large landscaped park area in the centre of the site.
Just over half the flats will be classed as affordable with 64% being London Affordable Rent and 36% Shared Ownership.
Six objections and two letters of support were received from residents. The Ealing Civic Society commented that the development was inappropriate for the Green Belt and disputed that the special circumstances to allow such development did not apply here. They also objected to the loss of mature trees, the lack of ‘integrity’ in the design and the failure of Ealing Council to keep in contact with the Society during the consultation process.
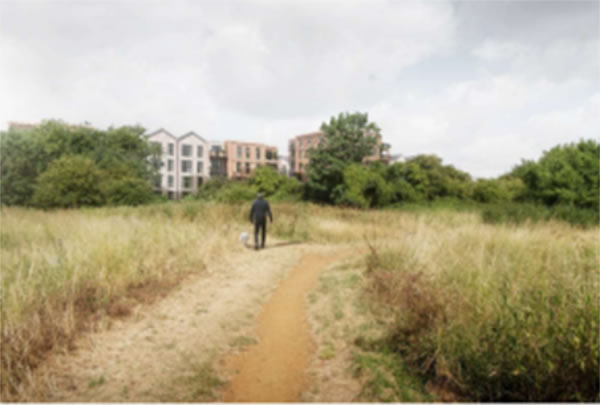
View with approved buildings from Marnham Fields (east) provided by the developer
The planner’s report concluded, “The proposal would constitute inappropriate development in the Green Belt. However, this is a brownfield site that has been allocated for residential-led development in the emerging local plan, and on which the Council has previous resolved to approve residential development. In addition, a range of very special circumstances apply which, on balance, are considered to outweigh any harm to the Green Belt.”
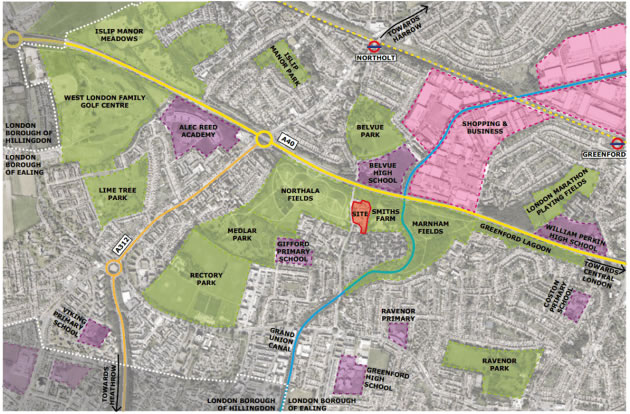
The scheme will bring in £2m in Section 106 contributions including over half a million each for schools and healthcare provision and a quarter of a million for indoor and outdoor sports provision in the area.
The third scheme given approval was at 227 – 239 Horn Lane in Acton where the local branch of Jewsons is to be demolished at the site near the Acton Main Line station.
Bellaview Properties Ltd and Builder Depot Ltd want to build four blocks of 15, 11 7 and six storeys containing 185 flats. The towers will be known as the Lynton Road Block, Courtyard Block, Station Block and Horn Lane Block. The residential proportion of the scheme will be on an elevated deck with commercial space at ground floor level allowing the builders’ merchant to return when the development is complete. The building was designed by architects Buckley Gray Yeoman (BGY).
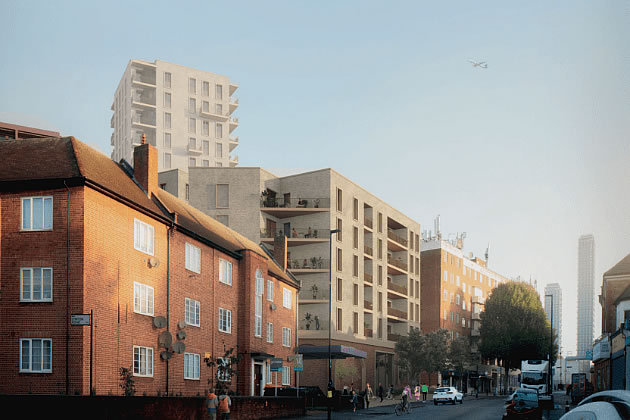
A visualisation from the developer showing the scheme from Horn Lane
Of the 185 flats, 35 will be for social rent, 29 classed as affordable with the remaining 121 for private sale.
Twenty residents objected to the scheme on grounds including lack of infrastructure, over-density, loss of privacy and the scale of the buildings.
Addressing concerns about the height of the main tower the planner’s report says, “When viewed on approaches to the site on Horn Lane, the orientation and siting of the highest element of the scheme emphasises its location adjacent to the Acton Main Line Station in accordance with the site allocation. In shorter range views, the height of the building along Horn Lane would match that of the adjacent Acton House residential building, providing consistency within the streetscape. It is not considered that the proposal would have any substantial harm on any designated heritage assets within the area.”
Access would be provided to the residential section via an archway on Horn Lane, that would provide stepped access, as well as elevators, to a garden podium area. Each of the blocks would have primary access from the garden podium.
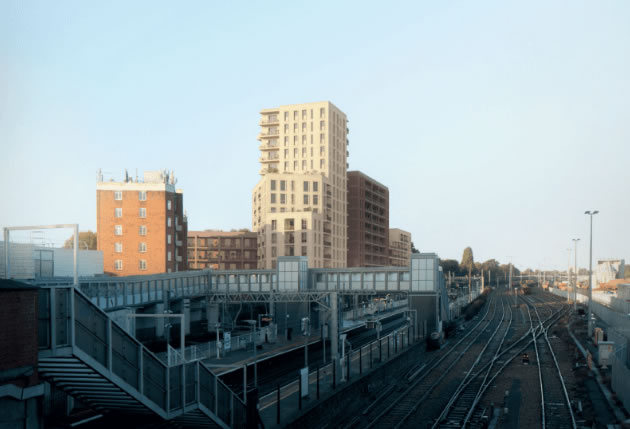
The project will bring in £1,660,280 in section 106 contributions including £250,000 for education infrastructure, £650,000 for healthcare provision and £200,000 for sports infrastructure to be provided through Active Ealing.
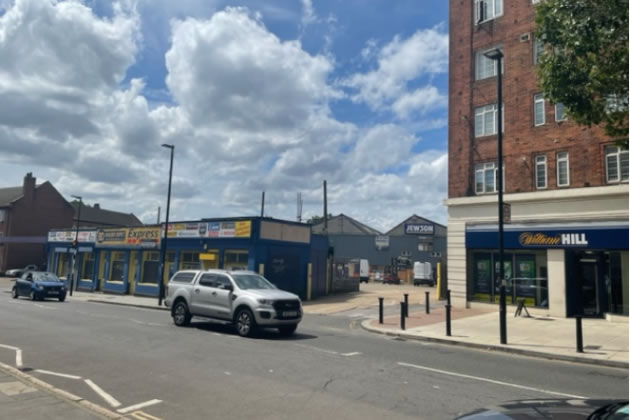
The current entrance to the Jewsons site
on Horn Lane
Network Rail have already applied to get rights over the site to give them access to the railway line for supplies for the Old Oak Common Station development project for HS2. They want to continue to have access at this point for future maintenance purposes but have not yet come to an agreement with the freeholder of the site who has objected to Network Rail having accessed. They have applied to the Secretary of State for a determination on the matter and it will become the subject of a public inquiry. Network Rail says it does not object to the principle of the development but needs an easement to allow it to access the rail line through land on which the scheme occupies and that the timing of the delivery of the applicants’ proposed scheme conflicts with Network Rail’s own plans to temporarily occupy the site in connection with the Old Oak Common Station works.
Like Reading Articles Like This? Help Us Produce More This site remains committed to providing local community news and public interest journalism. Articles such as the one above are integral to what we do. We aim to feature as much as possible on local societies, charities based in the area, fundraising efforts by residents, community-based initiatives and even helping people find missing pets. We’ve always done that and won’t be changing, in fact we’d like to do more. However, the readership that these stories generates is often below that needed to cover the cost of producing them. Our financial resources are limited and the local media environment is intensely competitive so there is a constraint on what we can do. We are therefore asking our readers to consider offering financial support to these efforts. Any money given will help support community and public interest news and the expansion of our coverage in this area. A suggested monthly payment is £8 but we would be grateful for any amount for instance if you think this site offers the equivalent value of a subscription to a daily printed newspaper you may wish to consider £20 per month. If neither of these amounts is suitable for you then contact info@neighbournet.com and we can set up an alternative. All payments are made through a secure web site. One-off donations are also appreciated. Choose The Amount You Wish To Contribute. If you do support us in this way we’d be interested to hear what kind of articles you would like to see more of on the site – send your suggestions to the editor. For businesses we offer the chance to be a corporate sponsor of community content on the site. For £30 plus VAT per month you will be the designated sponsor of at least one article a month with your logo appearing if supplied. If there is a specific community group or initiative you’d like to support we can make sure your sponsorship is featured on related content for a one off payment of £50 plus VAT. All payments are made through a secure web site. |