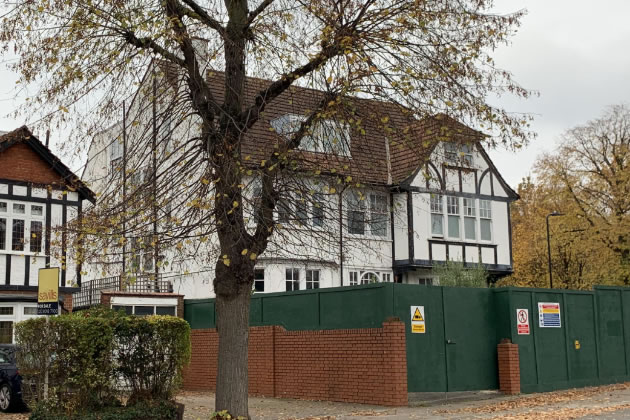Proposal Made to Turn One of Ealing's Largest Houses into Nine Flats
Third attempt to convert former facility for people with autism

The house on Corfton Road is currently surrounded by hoardings
May 30, 2024
A planning application (241592FUL) has been submitted for the redevelopment of Crown House on Corfton Road into nine dwelling units.
The house was built early in the 1900s as a large family home but was significantly extended in the eighties and became a residential care facility. More recently it was occupied by the National Autistic Society who closed it in 2019 citing lack of residential referrals from the council.
At the time it had the capacity to accommodate 17 residents, but it no longer meets the standards for a care home and it has been vacant and hoarded for over three years.
The application has been made by Deena Fakhro the founder of OAOA, an architectural practice based in Shepherd’s Bush. The same firmt has submitted two applications in recent years for the site which have been declined on the basis of the designs being overbearing and due to the loss of social infrastructure.
It is now proposed that the existing buildings be converted into nine flats including 2 four-bedroom duplexes, 6 2 bedroom flats and 1 one bedroom flat. The ground floor units, including the duplexes would have a garden space while the flats on the upper floors would share a communal amenity area.
Unlike the earlier applications, no significant changes are proposed to the exterior of the existing buildings with just minor alterations to the Corfton Road façade planned. The West Road facade will be upgraded with new windows and details to match the level of definition of the Corfton Road facade.
The building is not listed but sits within the Ealing Cricket Ground Conservation area. A heritage statement submitted with the application places dismisses the historical and design quality of the existing building saying, “The building is predominantly white painted render, with relatively limited portions of decorative black painted mock timber to the gable end. This monolithic material treatment and limited detailing is not typical of the wider conservation area and the building is not considered to be a particularly noteworthy example of the architectural style of the conservation area.”
The rear extension facing onto West Road which was constructed in the eighties and is larger than the original building is described as ‘erratic’ and it is stated that the elongated building footprint resulted in long and deep corridors were described as “labyrinthine” by the most recent occupants.
In order to justify a change of use back to residential, an analysis was done in 2023 of local need for social infrastructure which concluded that there was no capacity issue with a range of uses including GP surgery, Special Educational Needs Facility or a youth centre.
The report concludes, “Its location, constrained site, and limiting maze-like internal structure (is) unsuited for any form of social infrastructure. The proposed redevelopment maintains a strong commitment to preserve as much of the existing building as possible, acknowledging its contribution to the character and appearance of the Ealing Cricket Ground Conservation Area.”
Like Reading Articles Like This? Help Us Produce More This site remains committed to providing local community news and public interest journalism. Articles such as the one above are integral to what we do. We aim to feature as much as possible on local societies, charities based in the area, fundraising efforts by residents, community-based initiatives and even helping people find missing pets. We’ve always done that and won’t be changing, in fact we’d like to do more. However, the readership that these stories generates is often below that needed to cover the cost of producing them. Our financial resources are limited and the local media environment is intensely competitive so there is a constraint on what we can do. We are therefore asking our readers to consider offering financial support to these efforts. Any money given will help support community and public interest news and the expansion of our coverage in this area. A suggested monthly payment is £8 but we would be grateful for any amount for instance if you think this site offers the equivalent value of a subscription to a daily printed newspaper you may wish to consider £20 per month. If neither of these amounts is suitable for you then contact info@neighbournet.com and we can set up an alternative. All payments are made through a secure web site. One-off donations are also appreciated. Choose The Amount You Wish To Contribute. If you do support us in this way we’d be interested to hear what kind of articles you would like to see more of on the site – send your suggestions to the editor. For businesses we offer the chance to be a corporate sponsor of community content on the site. For £30 plus VAT per month you will be the designated sponsor of at least one article a month with your logo appearing if supplied. If there is a specific community group or initiative you’d like to support we can make sure your sponsorship is featured on related content for a one off payment of £50 plus VAT. All payments are made through a secure web site. |