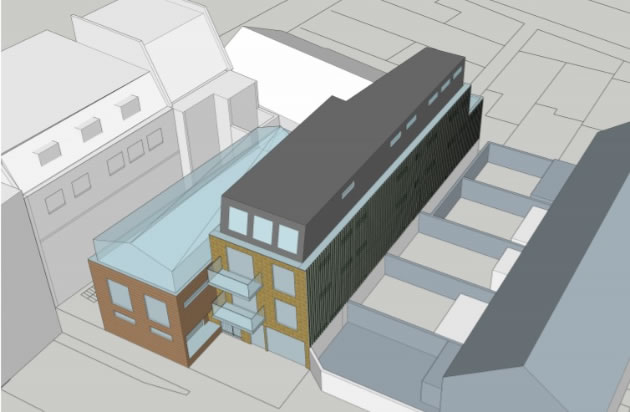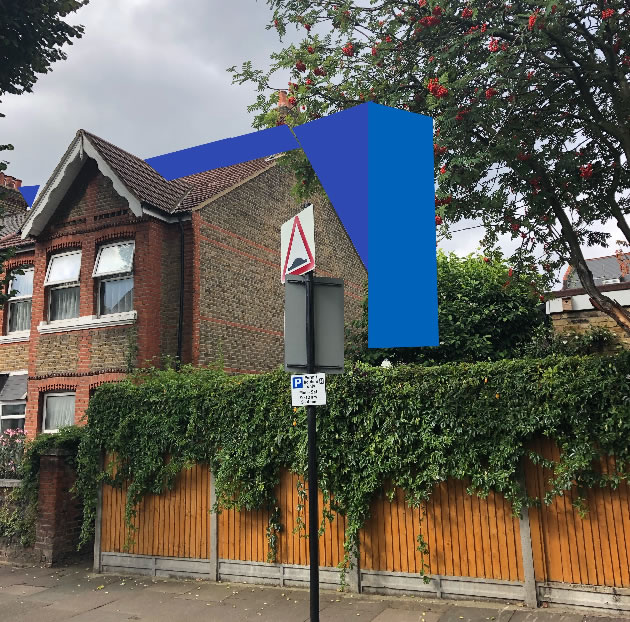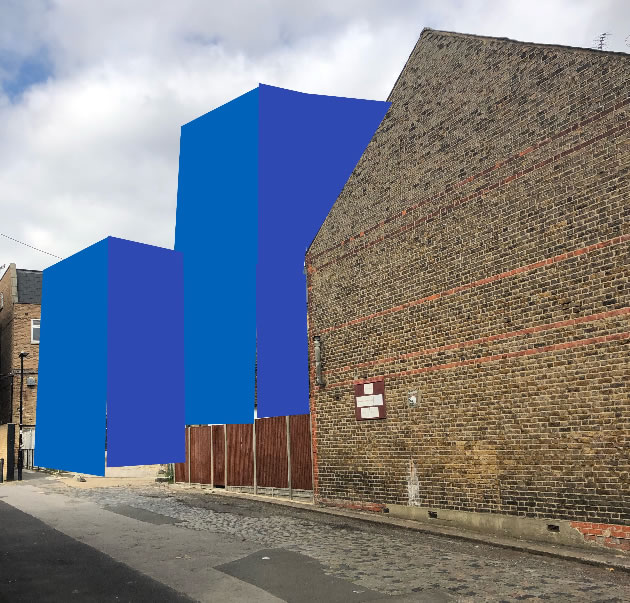Neighbours believe A J Spares redevelopment will overshadow their homes

The Green development in Southall. Picture: Peabody
|
Plans to build a four-storey apartment block among Victorian and Edwardian town houses in Northfields has been met with objections from locals.
The build, which is planned for the site of A J Spares on Derwent Road, will see the existing one-storey shed torn down and area for a basement excavated.
Mark Pitts’ back garden backs onto the site, and he said a four storey building would block most of his afternoon sun, and a number of planned overlooking windows would compromise his and his neighbour’s privacy.
He said: “They may be small and may or may not be frosted but there are still a number of windows overlooking our garden.
“That’ll really ruin the back garden as a place to enjoy.”
“I accept there is a need for more houses and that demand outstrips supply, but what’s being planned is not an appropriate development for such a small location so close to existing houses.”
“There’s no space given up to green area or any kind of barrier.”
“The streets around here are all two to three storey Victorian or Edwardian town houses.”
Two separate apartment blocks are also planned on nearby Northfield Avenue, Mr Pitts said, which could place pressure on infrastructure.
He said and there were already concerns over water pressure, drainage, and GP availability.
Fellow neighbour Sai Shanmugarajah said locals hadn’t been given a true idea of how the proposed build would affect the area, saying the CGIs downplayed the building’s height compared to those around it.
He created a rough graphic of his own to show how tall the building would actually be.
 An approximation of how tall the new build will be on Derwent Road. Picture: Sai Shanmugarajah
An approximation of how tall the new build will be on Derwent Road. Picture: Sai Shanmugarajah
He said: “The truth is this thing is going to tower over our properties.”
If it gets approval from Ealing Council, the new build will include 9 self-contained flats, and a roof winter garden.
Planning documents note the 95 square-meters of communal garden will effectively be a conservatory of garden plants that flourish in winter and promotes biodiversity.
The excavated basement would be used as offices or storage space, according to online planning documents.
Consultation over the plans is set to end August 15, and there is no date yet set for the project to go in front of the council’s planning committee. Of the 42 public comments online, all were objections.

An approximation of how tall the new build will be. Picture: Sai Shanmugarajah
The developers have been contacted for comment for this article.
If you would like to view the planning application it can be viewed here.
Ged Cann - Local Democracy Reporter
August 7, 2019