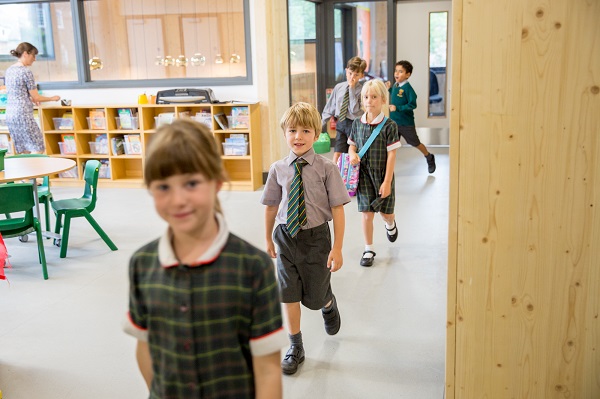Scandinavian Design Makes St Benedict's Landmark School
Eco friendly 'Passivhaus' building for junior school pupils

|
Pupils at St Benedict's school in Ealing have started the new term in an eco-friendly building which has been nominated for a Royal Institute of British Architects award,
The new extension at the independent, 3 to 18 school has been specially designed with nursery and pre-prep children in mind. Classrooms can be opened up to provide larger spaces for team-teaching and shared learning.
There are also plenty of small, cosy spaces for quiet activities and one-to-one teaching, a home economics room, and direct access to landscaped outdoor learning and play areas.
All classrooms are south facing for good natural light and have views across to Ealing Abbey. It is also extremely eco-friendly, having been built to a set of energy requirements known as ‘Passivhaus.’
This is a sustainable construction method devised in Scandinavia which maximises energy-efficiency. There are currently only a handful of schools in the UK built to this standard, making the St Benedict’s Junior School a landmark building for London.
Passivhaus buildings have timber frames which are extremely air tight and super-insulated, and can be up to 96% more energy efficient than older school buildings. Air quality and temperature are maintained by using heat recovery ventilation - different from conventional heating systems because fresh air from outside passes through a heat exchanger.
This improves the air quality inside, maintaining good oxygen levels to help everyone stay alert.
St Benedict’s Headmaster, Andrew Johnson, said: “The opening of our new Junior School is another very exciting landmark in St Benedict’s history. The new classroom spaces are inspiring places for our youngest pupils to learn, providing the best possible start to their education here.”