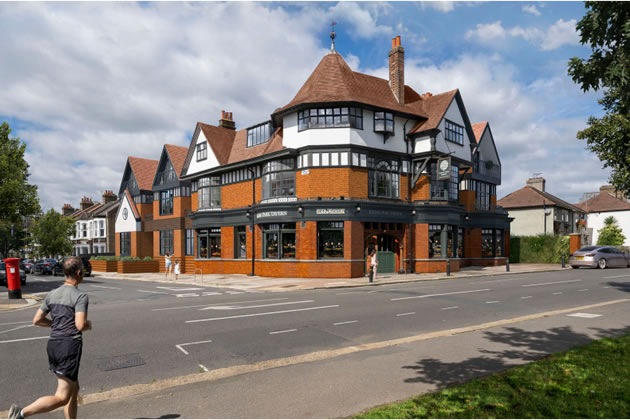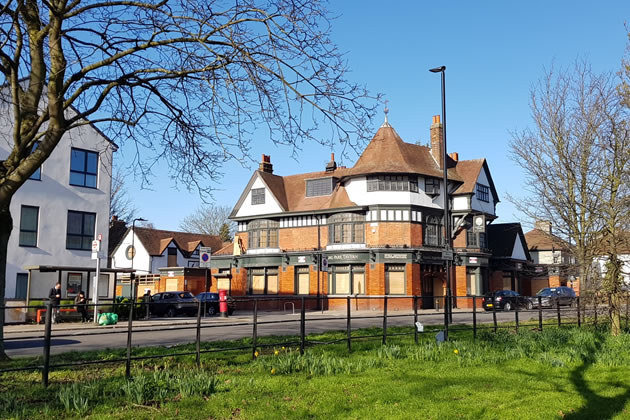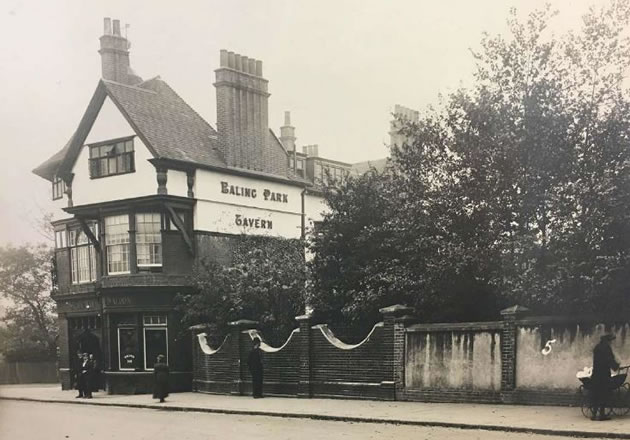Plan Submitted To Downsize Historic Ealing Pub
Nine flats proposed in new buildings around Ealing Park Tavern

Visualisation of how the new development would appear
A planning application has been submitted for a development at the site of the Ealing Park Tavern on South Ealing Road.
The proposal is to convert part of the existing public house into nine self-contained flats which would require external alterations involving a three storey rear extension and a first floor two storey side extension. The original main pub building would be retained, the facade of the stable on Carlyle Road, as well as the facade of the extension on South Ealing Road.
A consultation was held earlier this year on an outline plan prior to the application being submitted and some minor changes have been made to the original proposal including an increase in the amount of the beer garden to be retained. Council planners asked the applicant to submit a design for approval that retained and respected the character of the pub and its prominence on the corner it occupies.
The applicant is R&S Property Associates Ltd an Edgware based company incorporated ten years ago. The nine flats they want to build at the site include 1 studio, 1 one bed flat, 5 two bed flats and 2 three bed.
They say their proposal is for a slightly smaller pub which will see its floor area fall from 325m2 to 280m2 with access to the existing basement area retained.
A proportion of the pub’s beer garden will be given over to a communal garden for residents of the new apartments. A ‘heavily planted buffer zone’ aims to ensure that users of the pub's outdoor space do not disturb residents.
When asked what guarantees there were that having residential accommodation round the pub wouldn't lead to onerous restrictions on the playing of music and opening times, a spokesperson for the developer said that was a licensing matter that would be considered and determined by the local authority’s licensing committee separately.

Pub building as it currently is
The historic building dates back as far as 1728 when it was the Lewis Furnell Brewhouse. The oldest part of the public house currently on the site was constructed in 1885. It was designed by EW Lacey for the Royal Brewery Company. This company operated as Gibbon and Croxford until 1880, until its acquisition by Montague Ballard. The new name (Royal Brewery Co. Ltd) was registered in August 1890, and by this time the brewery had 102 tied public houses. In 1900, the company was acquired by Style and Winch Ltd.
The original part of the public house building occupies the prominent corner position of Carlyle Road and South Ealing Road. The building within the yard was also constructed at this time, most likely as ancillary storage or stables to the main public house.
Between 1914 and 1935 the original building underwent expansion along South Ealing Road, likely during the 1920s. This created a single storey open hall space which remains today. A further addition to the building along Carlyle Road was made at this time, along with further building within the yard.

Ealing Park Tavern in the early part of the 20th century
After many years as 'The Penny Flyer' it went through a variety of different changes and in 2015 became part of the ETM Group owned by brothers Ed and Tom Martin - their 13th opening in London. A major refurbishment was undertaken including a new microbrewery and the group's signature splash of taxidermy throughout..
The pub closed its doors this January before the pandemic broke out.
The application reference is 204549FUL. Visit this page if you wish to make comments on the application.
Like Reading Articles Like This? Help Us Produce More This site remains committed to providing local community news and public interest journalism. Articles such as the one above are integral to what we do. We aim to feature as much as possible on local societies, charities based in the area, fundraising efforts by residents, community-based initiatives and even helping people find missing pets. We’ve always done that and won’t be changing, in fact we’d like to do more. However, the readership that these stories generates is often below that needed to cover the cost of producing them. Our financial resources are limited and the local media environment is intensely competitive so there is a constraint on what we can do. We are therefore asking our readers to consider offering financial support to these efforts. Any money given will help support community and public interest news and the expansion of our coverage in this area. A suggested monthly payment is £8 but we would be grateful for any amount for instance if you think this site offers the equivalent value of a subscription to a daily printed newspaper you may wish to consider £20 per month. If neither of these amounts is suitable for you then contact info@neighbournet.com and we can set up an alternative. All payments are made through a secure web site. One-off donations are also appreciated. Choose The Amount You Wish To Contribute. If you do support us in this way we’d be interested to hear what kind of articles you would like to see more of on the site – send your suggestions to the editor. For businesses we offer the chance to be a corporate sponsor of community content on the site. For £30 plus VAT per month you will be the designated sponsor of at least one article a month with your logo appearing if supplied. If there is a specific community group or initiative you’d like to support we can make sure your sponsorship is featured on related content for a one off payment of £50 plus VAT. All payments are made through a secure web site. |
December 3, 2020