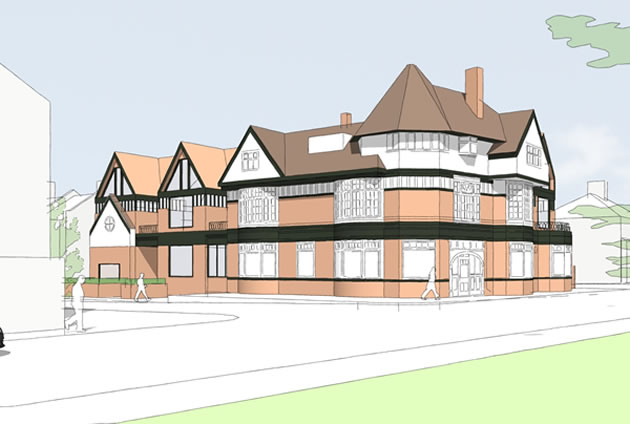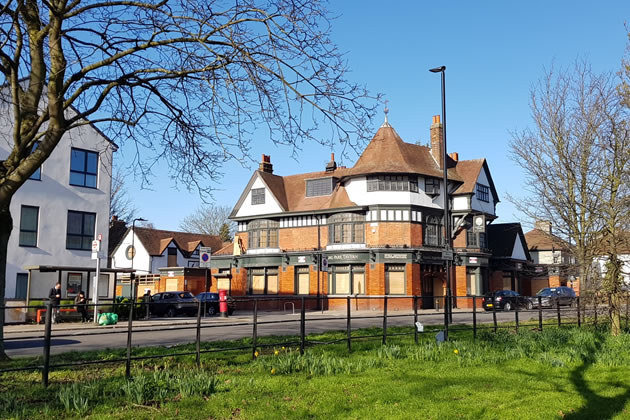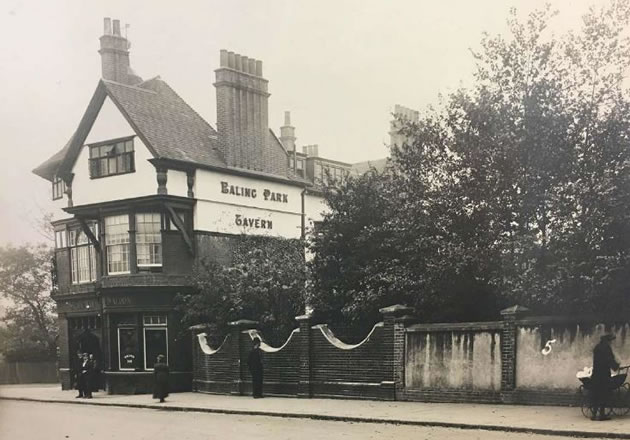Ealing Park Tavern Plan for 'Slightly Smaller' Pub
Nine new apartments proposed for historic site

Visualisation of how the new development would appear
A proposal is being made for a development on the current site of the Ealing Park Tavern on South Ealing Road.
The plan would see a ‘slightly smaller’ pub retained on the ground floor level with nine new apartments on the upper floors, in the former stable block and within a new extension. The proposed strategy is to retain the original main pub building, the facade of the stable on Carlyle Road, as well as the facade of the extension on South Ealing Road. The development would be by R&S Property Associates Ltd.
They are proposing to provide 2 one-bedroom apartments, 4 two-bedroom apartments, 2 three-bedroom apartments and 1 four-bedroom apartment, which will use the former stable-block building. The new pub will have a kitchen ‘suitable for gourmet cooking’ and a terrace within the site for outdoor drinking.
A proportion of the pub’s beer garden will be given over to a communal garden for residents of the new apartments. A ‘heavily planted buffer zone’ aims to ensure that users of the pub's outdoor space do not disturb residents.
The ground floor area given over to the pub will fall from 325m2 to 280m2 with access to the existing basement area retained. The beer garden will be reduced in size from 240m2 to 150m2.
When asked what guarantees that having residential accommodation round the pub wouldn't lead to onerous restrictions spokesperson for the developer said that was a licensing matter that would would be considered and determined by the local authority’s licensing committee separately.
The developers say they are speaking to potential operators of the pub but invite anyone with an interest to get in touch.

Pub building as it currently is
The historic building dates back as far as 1728 when it was the Lewis Furnell Brewhouse. Records indicate the oldest part of the existing public house on the site was constructed in 1885. It was designed by EW Lacey for the Royal Brewery Company, which operated as Gibbon and Croxford until its acquisition by Montague Ballard in 1880. The new name (Royal Brewery Co. Ltd) was registered in August 1890, by which time the brewery had 102 tied public houses. In 1900, the company was acquired by Style and Winch Ltd. The building within the yard was also constructed at this time, most likely as ancillary storage or stables to the main public house.
Between 1914 and 1935 the original building underwent expansion along South Ealing Road, likely during the 1920s. This created a single storey open hall space which exists today. A further addition to the building along Carlyle Road appears at this time, along with further infill to the building within the yard.

Ealing Park Tavern in the early part of the 20th century
After many years as 'The Penny Flyer' it went through a variety of different changes and in 2015 became part of the ETM Group owned by brothers Ed and Tom Martin - their 13th opening in London until it was closed this January.
The developers are holding a consultation with the public prior to submitting their plan to Ealing Council.
There are two Question and Answer (Q&A) events at which you will be able to hear, live, from the architects and other members of the project team. These events will be held at 2pm on Monday 14 September, and 7.30pm on Tuesday 15 September.
You can give send comments by writing to them at RTXU-JGSR-KHLE, 222 South Ealing Road, Your Shout, 312 China Works, SE1 7SJ or calling them on 0800 955 1042 or emailing us at 222SER@yourshout.org.
Like Reading Articles Like This? Help Us Produce More This site remains committed to providing local community news and public interest journalism. Articles such as the one above are integral to what we do. We aim to feature as much as possible on local societies, charities based in the area, fundraising efforts by residents, community-based initiatives and even helping people find missing pets. We’ve always done that and won’t be changing, in fact we’d like to do more. However, the readership that these stories generates is often below that needed to cover the cost of producing them. Our financial resources are limited and the local media environment is intensely competitive so there is a constraint on what we can do. We are therefore asking our readers to consider offering financial support to these efforts. Any money given will help support community and public interest news and the expansion of our coverage in this area. A suggested monthly payment is £8 but we would be grateful for any amount for instance if you think this site offers the equivalent value of a subscription to a daily printed newspaper you may wish to consider £20 per month. If neither of these amounts is suitable for you then contact info@neighbournet.com and we can set up an alternative. All payments are made through a secure web site. One-off donations are also appreciated. Choose The Amount You Wish To Contribute. If you do support us in this way we’d be interested to hear what kind of articles you would like to see more of on the site – send your suggestions to the editor. For businesses we offer the chance to be a corporate sponsor of community content on the site. For £30 plus VAT per month you will be the designated sponsor of at least one article a month with your logo appearing if supplied. If there is a specific community group or initiative you’d like to support we can make sure your sponsorship is featured on related content for a one off payment of £50 plus VAT. All payments are made through a secure web site. |
September 2, 2020