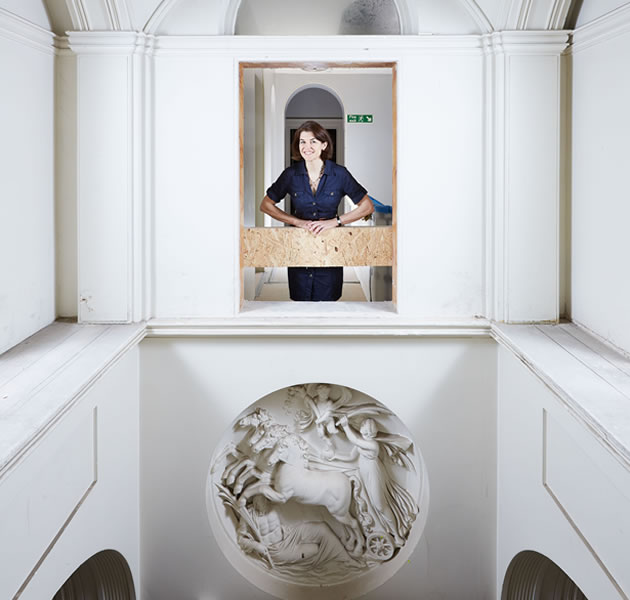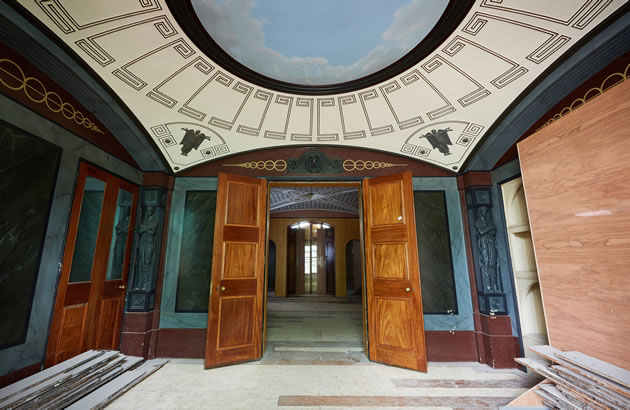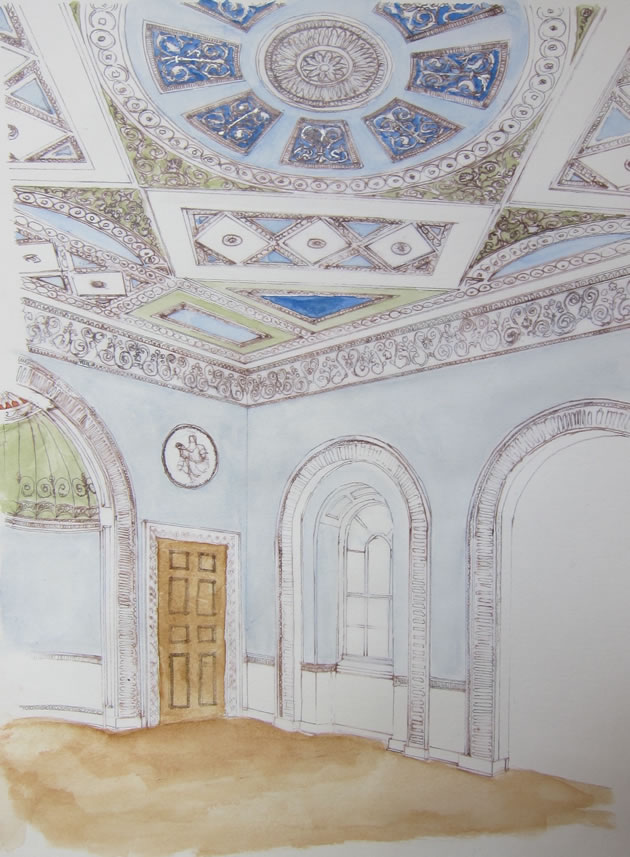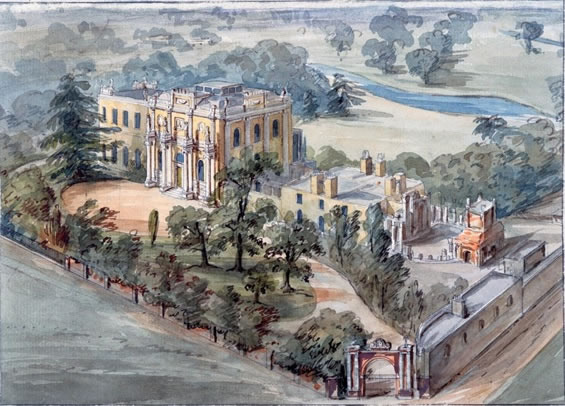Secrets of Pitzhanger Manor Being Revealed in Restoration
Sir John Soane's original design vision for his 'dream house' becoming clearer

|
New scientific analysis of centuries of historic decoration inside Pitzhanger Manor in Ealing is revealing Sir John Soane’s previously unknown original design vision for his weekend ‘dream house’.
The ongoing project to restore Pitzhanger Manor, the country house of one of Britain’s greatest architects, Sir John Soane (1753-1837), has identified a host of new information about the building
Architectural paint research carried out by Hare & Humphreys, a company specialising in the interior decoration, conservation and restoration of historic buildings, on the Regency villa has uncovered evidence that Soane used some unusual natural pigments more usually associated with Renaissance paintings in the Eating Room and the Drawing Room.
The paint analysis has already shown that the intense dark terracotta colour on the background of the ceiling rose in the Drawing Room was realgar, a highly toxic, unstable mineral which was rarely used by the 18th century, even in easel paintings. The presence of the mineral will not pose a danger to the public. Further work is now being undertaken to confirm the indications that blue pigments in the Eating and Drawing rooms were the extremely expensive lapis lazuli or natural ultramarine (by weight, more expensive than gold), or an early use of synthetic ultramarine. While it is well known that the fine, intense blue, pigment, made from the ground semi-precious stone, has historically been reserved for the finest art or ornament, if proven, it would represent a rare use in architectural decoration.
Soane’s use of these classical pigments in the earliest years of the 19th century, when he designed, built and decorated Pitzhanger, is a major historic design discovery. Paint analysis throughout the building has also revealed the gloriously colourful and richly detailed decorative scheme Soane created for Pitzhanger.
New discoveries include the dramatic first impression which Soane created for his guests - sienna and black marble and bronze-effect paint decorated Pitzhanger’s Entrance Hall and unusual black floral wallpaper from between 1790 and 1800 found in the North View Lobby.
When Pitzhanger Manor House & Gallery re-opens in 2018, Soane’s original scheme will be restored throughout his home. The project will restore the Grade I-listed house completely, revealing Pitzhanger’s history and creating a major arts and heritage site, telling the story of Soane’s life.
The £11M Pitzhanger Manor & Gallery Project is funded by Ealing Council, the Heritage Lottery Fund (HLF) and Arts Council England. Pitzhanger Manor & Gallery Trust, which will manage the Manor & Gallery when it reopens, is charged with raising the remaining £1.8M and, to date, has secured £1M of this figure.
Chair of the Pitzhanger Manor & Gallery Trust, Sir Sherard Cowper-Coles, said, “Our new discoveries are extremely exciting and, for me, one of the real joys of being involved in a project which is able to delve into the strikingly original creations of a master designer. The discoveries take the project in a new direction. We always knew that Pitzhanger was used by Soane as an advertisement for his design instincts. Now we know that he was breaking new ground in his use of exceptionally lavish materials to complete his designs. We are even more excited at the prospect that will await visitors when we open Pitzhanger‘s doors and welcome them into Soane’s weekend home, via his gloriously decorated Entrance Hall.”

Illustration of original Pitzhanger entrance hall decoration scheme, based on architectural paint analysis
by Hare & Humphreys
Leader of Ealing Council, Councillor Julian Bell, said, “Pitzhanger Manor House and Gallery is the crown jewel of Ealing and is a true inspiration with its architectural significance and the findings of the work to identify the paint samples are historically fascinating.”
Director of the Fitzwilliam Museum, Cambridge, Tim Knox, said, “The recent discoveries at Pitzhanger Manor remind us that this was John Soane's country house, and a showplace for both his architectural practice and his burgeoning collections. The striking colour schemes and decorative effects that have been revealed through paint analysis are tremendously exciting. When completed they will restore this beguiling Neoclassical masterpiece to its original glory.”
Sir John Soane, the master architect of space and light, purchased Pitzhanger Manor at the height of his fame, in 1800, to be rebuilt as his ‘dream home’, a weekend retreat for entertaining his friends and clients. It contains some of Soane’s most impressive interiors: vaulted ceilings, interconnecting rooms, inset mirrors and stripped back classical detailing.
Soane was particularly fond of Pitzhanger, regularly inviting his circle of friends and contemporaries from the arts and sciences to visit him there. His invitations, to the likes of artist J.M.W. Turner, sculptor John Flaxman, opera singer John Braham and Bank of England Director Samuel Thornton, were to take part in cultural gatherings - opportunities to discuss and debate the issues of the day.
At Pitzhanger, Soane started to build his eclectic collection of artworks and antiquities and took pleasure in exhibiting it to his friends and clients. Renowned works as Hogarth’s The Rake’s Progress were originally bought by Soane for Pitzhanger.
A design team, led by architects Jestico + Whiles and including conservation architects Julian Harrap Architects LLP and landscape architects J&L Gibbons, is transforming Pitzhanger.
Several lost examples of Soane’s design genius will be uncovered or reinstated, perhaps most notably his impressive single-storey glasshouse at the rear of the building. The House’s original north elevation, which featured arched windows and ornamental columns, will be revealed; original rooms, previously closed to the public, will be opened up; and a tribune will bring new light to the second floor. A colonnade linking the House with adjacent buildings will also be reinstated; the covered route to Pitzhanger’s entrance offered glimpses of the grounds and contained niches for displaying sculpture.

Illustration of original decorative schemes based on analysis by Hare & Humphreys
A landscape design will transform the building’s immediate surroundings, linking into the wider, already-completed, HLF-funded, restoration of his parklands (the 28-acre Walpole Park), reconnecting the House to the grounds in the way intended by Soane. The Walpole Park project has already conserved a number of Soane’s structures in the grounds in which he used to stroll and go fishing with Turner and has recreated the Regency planting design. A new brasserie in the historic walled garden and the already completed Rickyard, which is used for community education and events, will accompany the restoration.

Pitzhanger Manor. C.J. Richardson, 1832. Courtesy Trustees of Sir John Soane’s
Museum
Pitzhanger Gallery, linked to the Manor house by the reinstatement of Soane’s colonnaded walkway, is being remodeled as a state-of-the-art exhibition centre with Grade-A display space. This will provide the environmental and security conditions which will allow for significant loans from national museums and galleries.
August 3, 2016